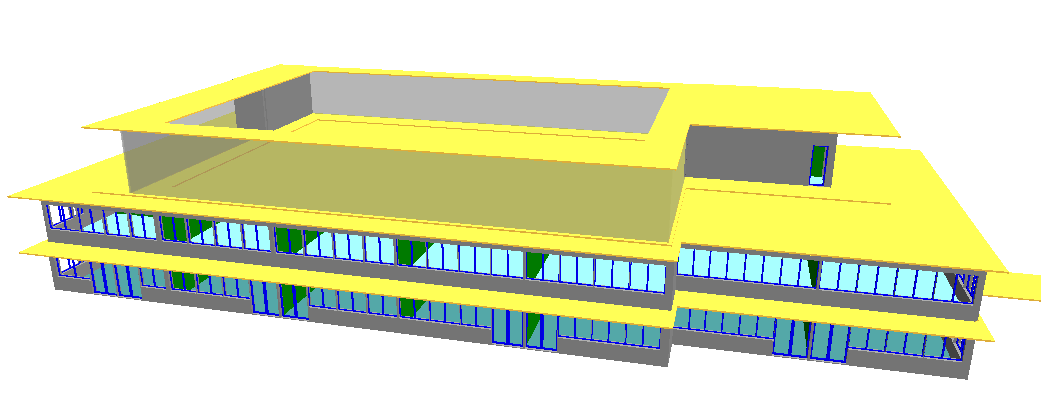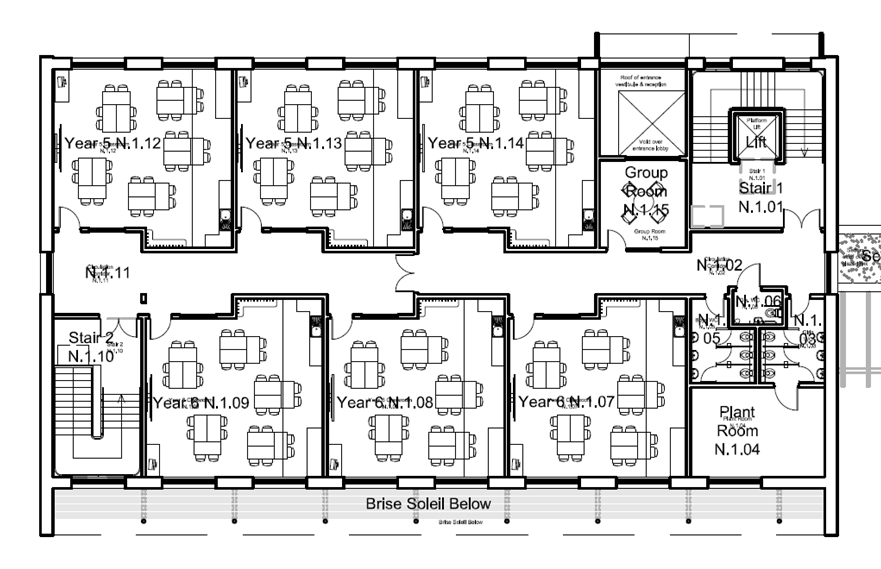We wanted to do some digging to understand what’s happening with the new version of BB101 and what impact it may have on modelling for schools. We thought we’d share what we found in case it is useful to others in the modelling community.
Please share and let us know if you have any experience or advice to add.

Modelling for schools
BB101
The current version of BB101 was released in 2006 which set the industry standard criteria for testing and mitigating the risk of overheating in schools. It was based on ensuring all occupied rooms meeting at least two out of three of the following set criteria
- Internal temperatures not to exceed 28°C for more than 120 hours per year;
- The difference in internal to external temperature not to exceed 5°C;
- An absolute maximum temperature of 32°C.
The original BB101 was based on the use of current CIBSE TRY (Test Reference Year) weather data.
The consultation on the revised BB101 ran until August 2016. It is understood that it is currently on hold; this may be until after the wider review of Building Regulations which is taking place following the Grenfell tragedy.
The new ESFA (Education and Skills Funding Agency – previously EFA) Output Specification 2017 and associated Technical Annex 2F on Mechanical Services has been developed for the new ESFA Construction Framework. Its content includes the requirement for modelling based on the consultation version on Thermal Comfort and Ventilation. It will be available from www.gov.uk, in line with the start of the new framework in November this year.
The new Framework Specification covers all ESFA centrally procured schools including Free Schools and UTCs (University Technical colleges) and also some of the locally delivered projects, but not all local procurements. Local Framework Procurements can choose to adopt the ESFA specification or elements of them.
Where does that leave BB101 – will it still be useful?
BB101 is quoted in Building Regulations Parts F and L and it also includes additional guidance on IAQ (Indoor Air Quality) and external pollutants plus more detailed guidance on ventilation, so it still has a lot of value.
So what’s included in the draft?
The CIBSE Journal included this article in the September edition: Making the grade: BB101 guidelines on ventilation. This article focuses on the ventilation requirements which include ppm CO2 targets, avoiding cold draughts, and meeting acoustic requirements. It highlights the competition between manufacturers competing to offer the best solutions.
Italics indicate direct quotes from the draft document.
Key requirements on ventilation from draft BB101:
- Mechanical systems must adhere to a daily average of 1,000ppm CO2. Natural ventilation systems cannot exceed a daily average of 1,500ppm CO2;
- CO2 levels can reach 2,000ppm for no more than 20 consecutive minutes in a given day;
- Natural ventilation systems have to prove they don’t create cold draughts and a ‘line plume calculator’ tool is provided to assess this. It is a simple spreadsheet downloadable from the Breathing Buildings website, and seems to require high level openings to be >3m off the floor, or very long and narrow in order to comply with the criteria (it would be useful to hear from anyone who has used this on a project) – NB it is understood that there may be some changes to this requirement, post consultation,that will allow air to be heated by radiators as long as during mid-season there are no cold draughts.
- Temperature targets are now quoted in terms of operative temperature (roughly equivalent to resultant) including winter ones. These are 20°C for classrooms and 17°C for sports halls and circulation areas, which may require higher air temperature set points to achieve;
- Mechanical ventilation should not be the sole method of summertime ventilation in occupied spaces and wherever possible there should be opening windows or vents, with sufficient effective opening area;
- CO2 levels should be below the required values given in Section 2.4. Calculations at concept design stage and scheme design stage need to be carried out for summer, winter and mid-season design conditions to prove that the design will operate satisfactorily throughout the year. At the detail design stage it is desirable to use dynamic simulation tools particularly if ventilation is to be used for night cooling.
Key requirements on overheating from draft BB101:
The assessment of overheating risk has moved towards the adaptive thermal comfort method as defined in TM52, with some adjustment to reflect school occupancy.
- Buildings should be assessed for overheating and ventilation openings should be sized using dynamic thermal modelling and the CIBSE DSY1 2020 weather file most appropriate to the location of the school building;
- The adaptive comfort criteria only apply to free running buildings i.e. those without mechanical cooling and with means for the occupants to locally alter conditions i.e. to increase the ventilation rate by means of opening windows or by local room controls. This is a wider definition of free-running than we have currently assumed when assessing homes in TM59;
- The three criteria from TM52 are adopted with one change being to Criterion 1 where the hours of exceedance are altered from 3% of occupied hours to a maximum of 40 hours per year;
- The first of these criteria (Criterion 1) defines a minimum requirement for the overheating risk assessment. The two additional criteria (Criterion 2 and Criterion 3) are primarily measures of short-term discomfort and should be reported for information only. If a school design fails to meet Criterion 2 or Criterion 3 then designers should consider potential overheating mitigation measures and indicate which are viable for the project;
- The asymmetric radiation from hot ceilings in single storey teaching spaces should be less than 5K in summertime. In order to achieve this hot air must not be trapped at ceiling level and there must be an adequate means to extract hot air from the ceiling zone. A simple calculator and tables have been produced for the new Output Specification, which if followed, will alleviate the need for this to be modelled.
Internal conditions

The draft includes welcome guidance on the internal gains and profiles that should be used for models.
These include
- Occupied hours from 09:00-16:00, Monday to Friday with a lunch hour 12:00-13:00 in all classrooms;
- All summer weeks should be assumed occupied (no school holidays);
- For a typical classroom, 32 occupants each having a sensible heat gain of 70 W and a latent heat gain of 55W (in primary school settings, a lower sensible heat gain of 60W/pupil may be allowed);
- Lighting gains in classrooms should be considered to be 7.2 W/m2 unless calculations (e.g. of daylight displacement or product selection) shows that lower gain rates are justified;
- If the blinds are included in the window transmission values then the lights should be assumed to be on;
- ICT usage is dependent on the room type being investigated. Typically, a classroom will have a maximum ICT gain of 10 W/m2, with dedicated ICT rooms and practical rooms with more powerful computers having 25 W/m2;
- The maximum average air speed to prevent summertime overheating should be assumed to be less than 0.8m/s.
There is also a lot of guidance given on calculating ‘effective’ area (distinct from ‘equivalent area’) – TAS calculates flow through vertical apertures assuming a discharge coefficient of 0.62 – I need to verify if this represents a good enough calculation of the ‘effective area’ if a model specifies the ‘equivalent area’ based on the actual size of the opening.
How much of this is embedded in the ESFA Output Specifications that we’ll get access to in November, and whether any final changes will be made before BB101 ever gets published remains to be seen.
My thanks to Thomas Lefevre and Leon Tatlock at Etude for their assistance with checking this post.
