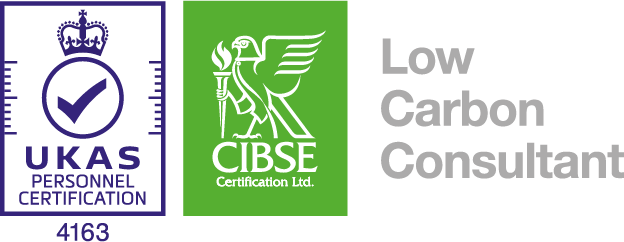Site visit to Cambridge Mosque
Last week I (Susie) had the opportunity to visit the very beautiful and RIBA award-winning Cambridge Central Mosque, which was completed in 2019.
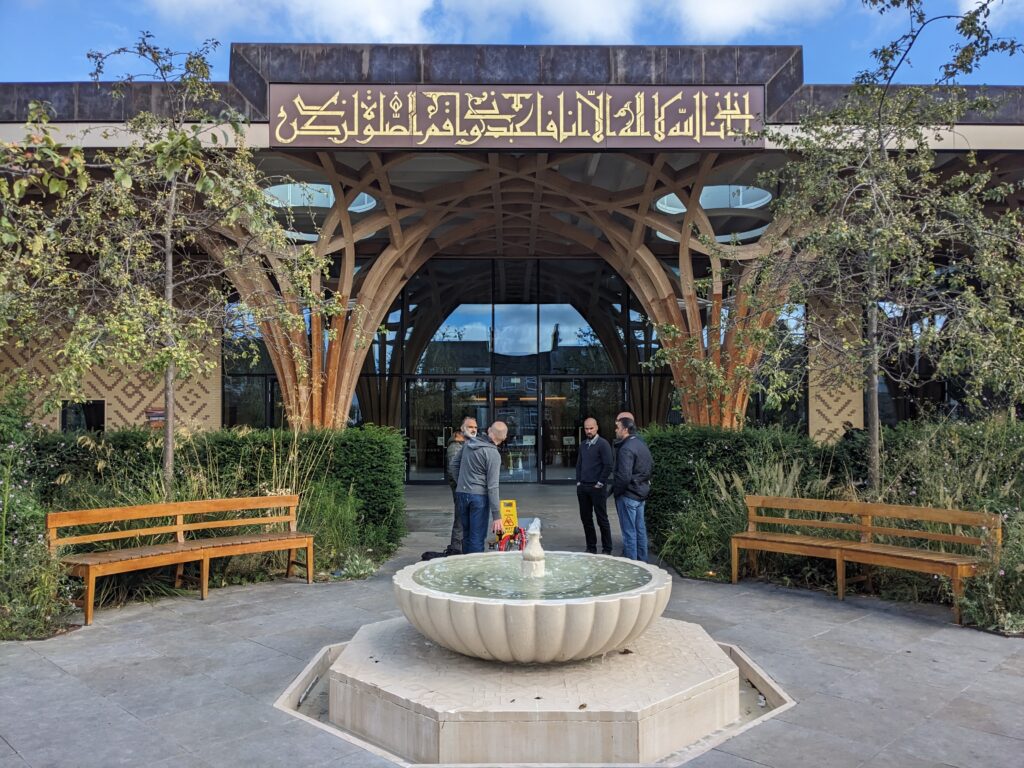
I visited with the design team appointed to work on a new mosque in Havering, East London that is drawing inspiration from Cambridge, albeit on a more modest budget.
We were lucky to be shown around by Mark Maidment from Skelly and Couch who worked on the M&E design for the mosque and was very generous about sharing their experience and giving us a thorough tour.
This CIBSE Journal article from 2019 gives an excellent overview of the M&E design.
We were taken with the simplicity of the natural ventilation systems which uses thermal dampers behind decorative screens in the external walls at ground floor level, and extracts air via the ‘tree’ framed roof lights at high level.
The mosque design we are working on will have three storeys of prayer hall that will accommodate up to 1500 worshipers. This will pose a slightly different challenge as we won’t have the luxury of 8m ceiling heights, but fingers crossed we can find an equally elegant solution.
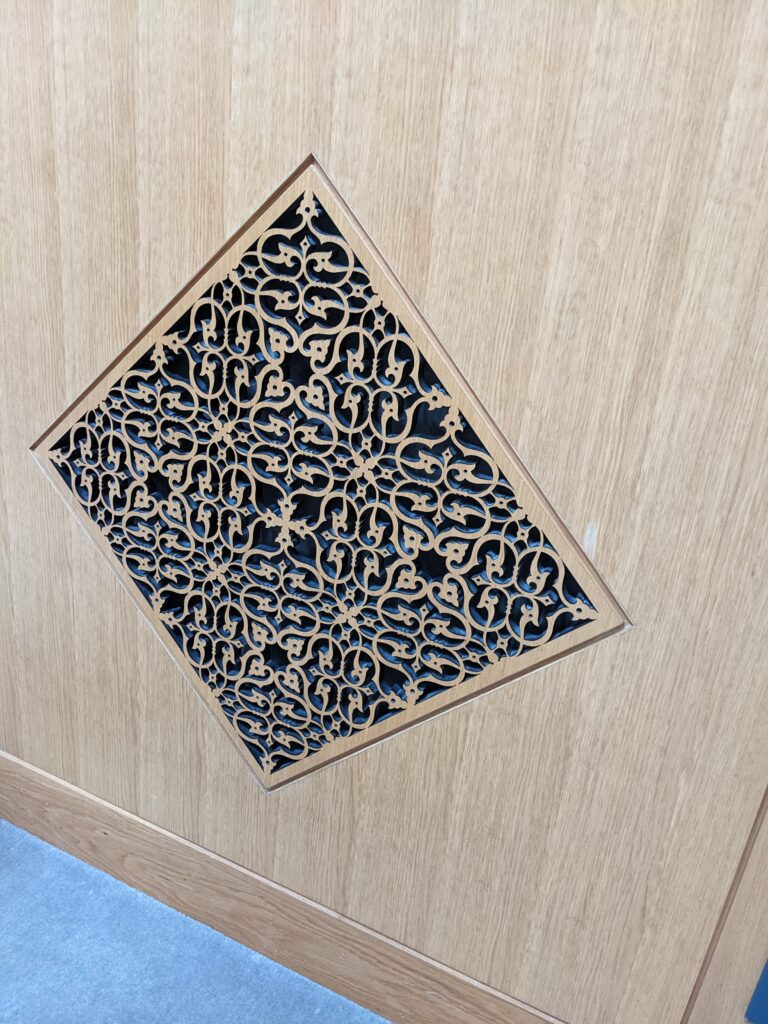
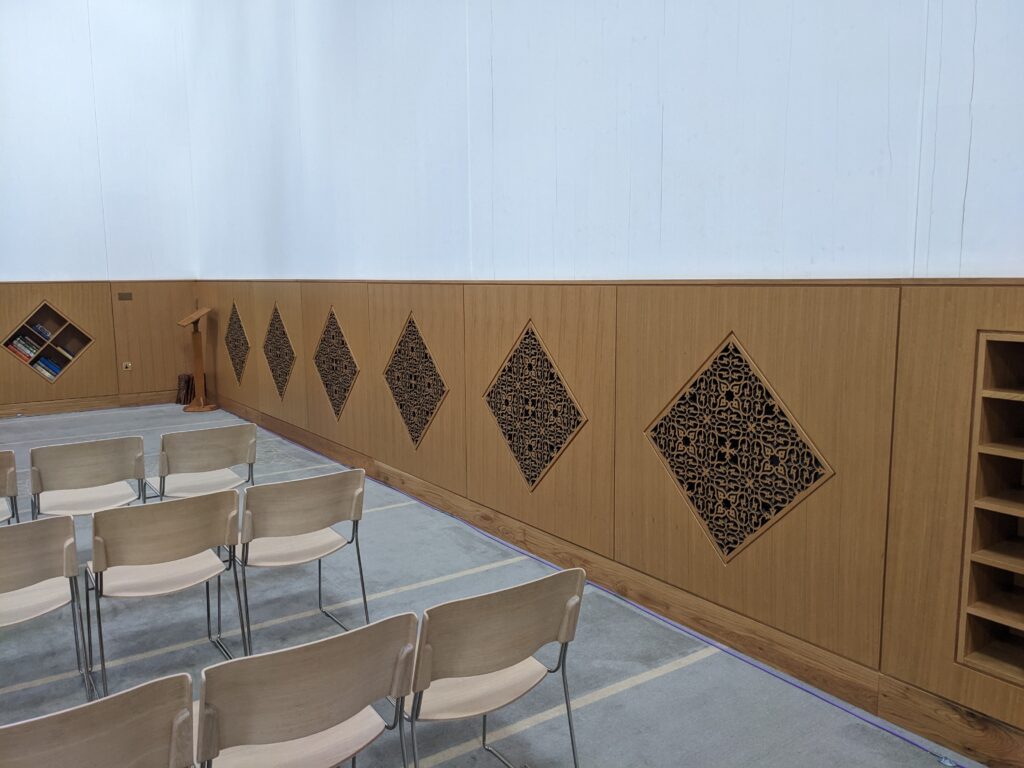
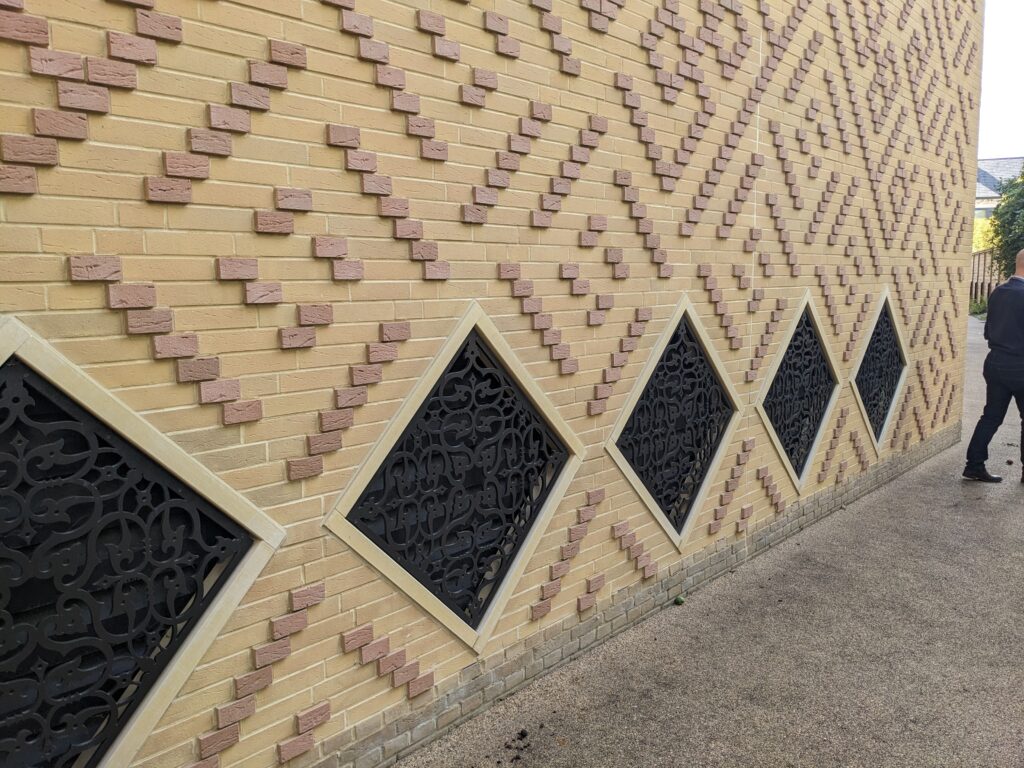
Figure 1. Decorative grilles covering thermal dampers that let in external air
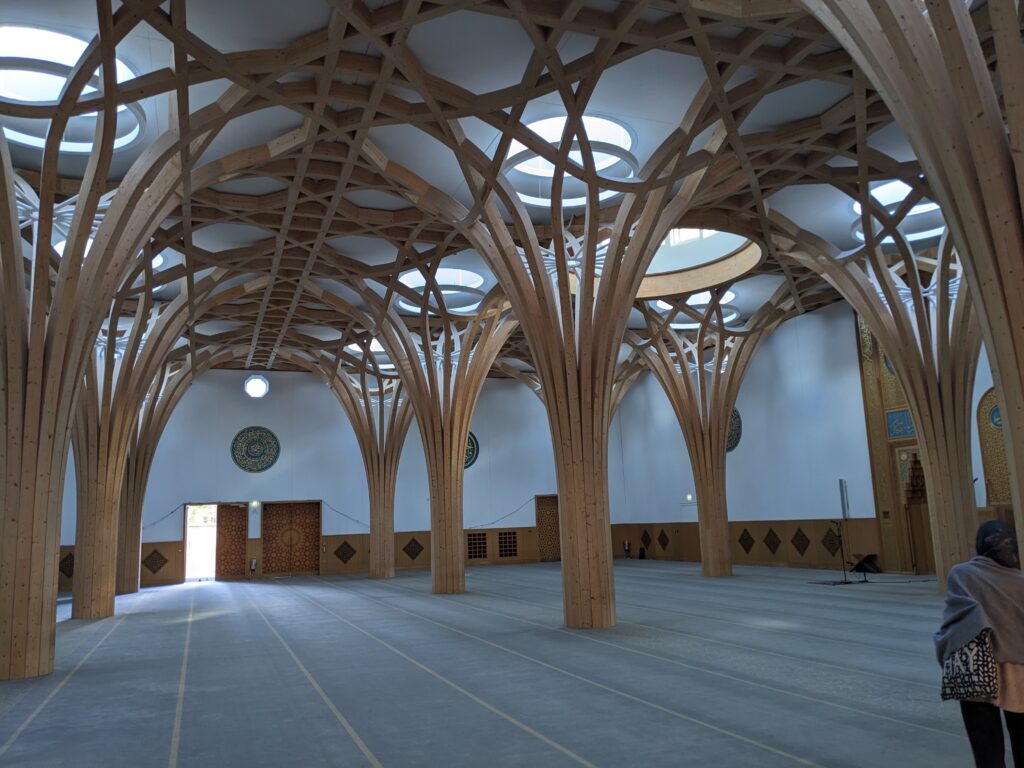
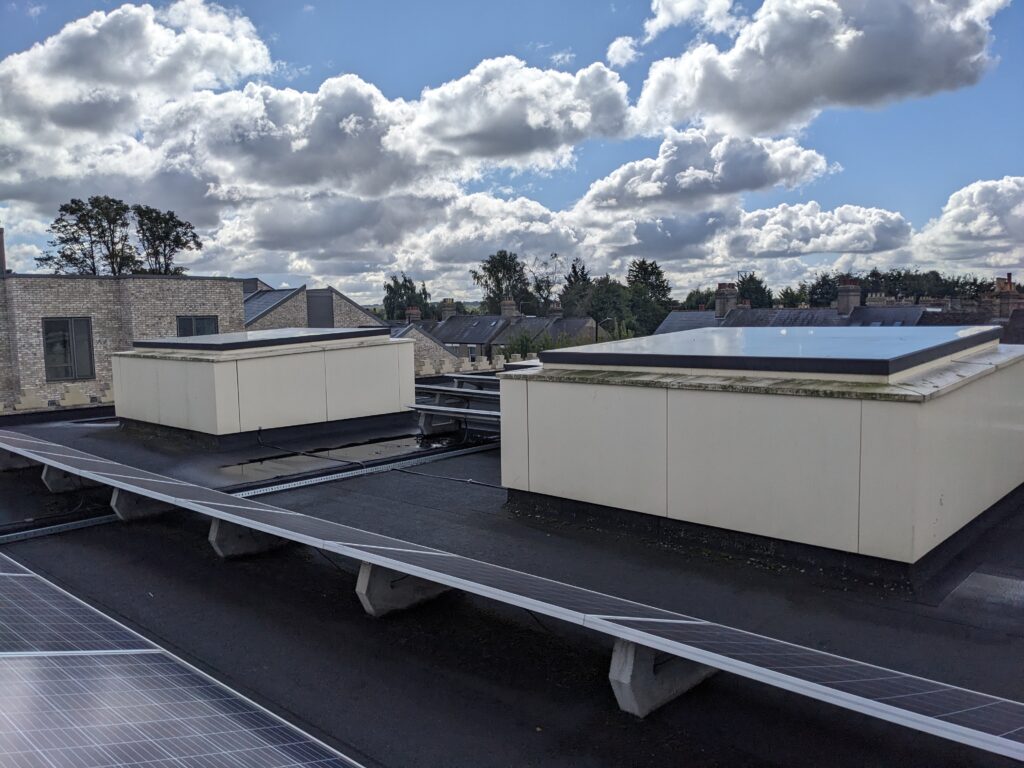
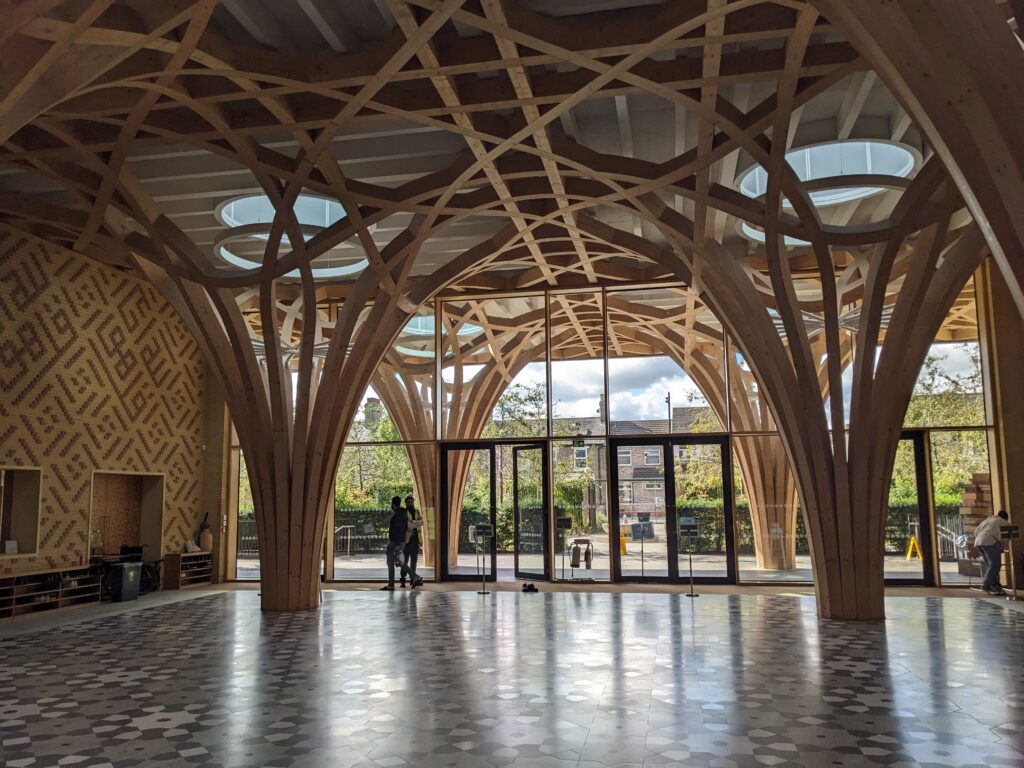
My thanks to Mark Maidment and the client and design team for Havering mosque for inviting me for this visit.
 Posted by Susie Diamond
Posted by Susie Diamond- Posted in Overheating, Research, Susie Diamond
 Sep, 18, 2024
Sep, 18, 2024 Comments Off on Site visit to Cambridge Mosque
Comments Off on Site visit to Cambridge Mosque

 Susie: 07972 263 676
Susie: 07972 263 676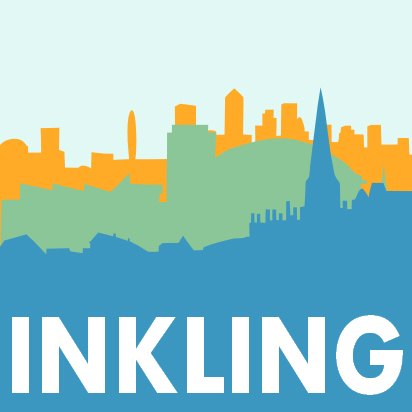
 Join Us On In.com
Join Us On In.com

