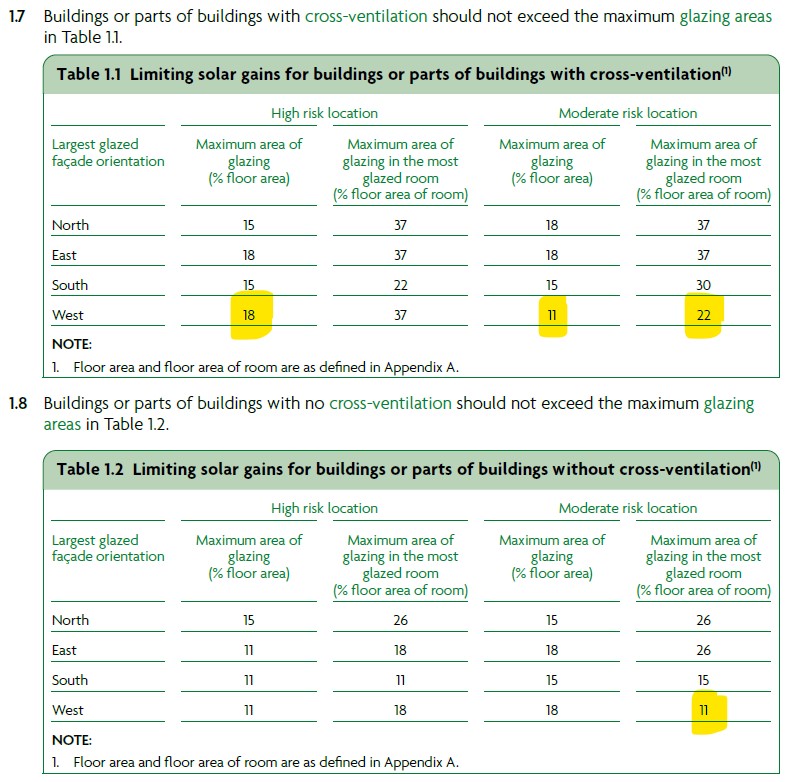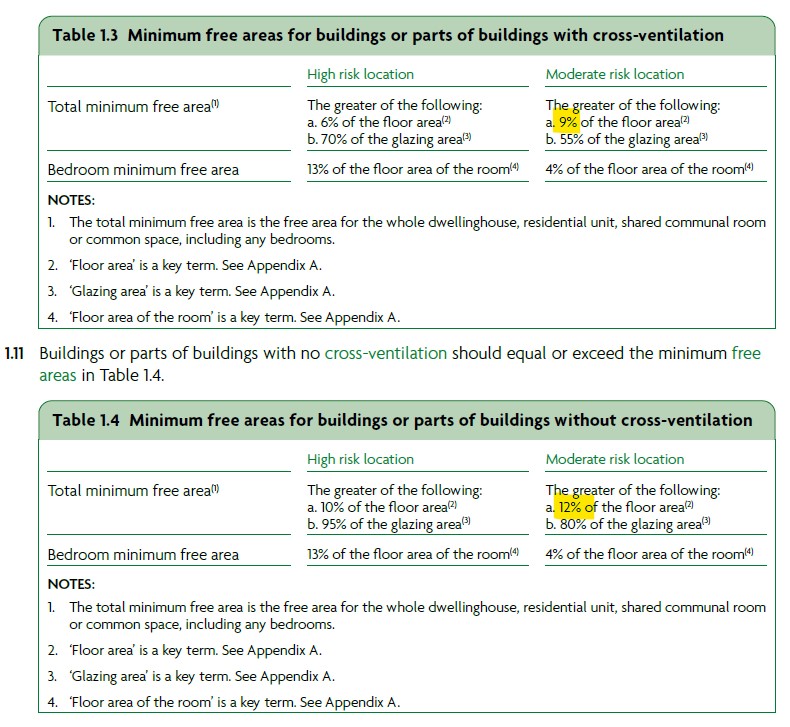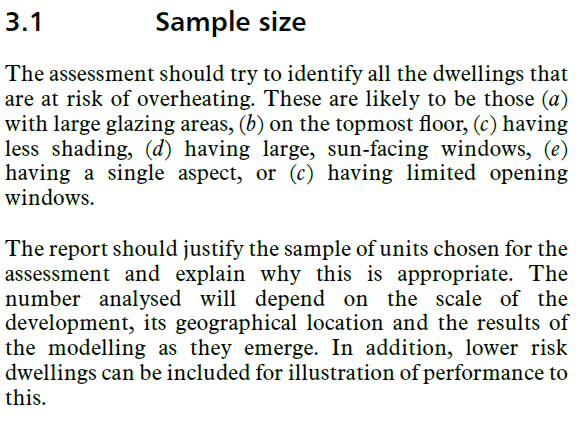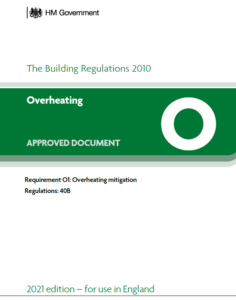New Building Regulation: Part O – the Inkling appraisal
In December 2021 the Department for Levelling Up, Housing and Communities (formally known as MHCLG) published updates to the building regulations which will come into force in June this year.
Changes to Part F and Part L have pulled most of the focus in the press and on social media, but this post is about the entirely new Approved Document ‘O’ on Overheating mitigation in new homes.
You can download the pdf here.
There was a consultation in Spring 2021 to which Inkling and LETI contributed extensively. The full consultation response and feedback is available here from page 104 onwards.
Much of the consultation response has been taken into account, and it’s good to see reference to the importance of bedrooms, and a check for highly glazed rooms. There are also clearer categories set, based on whether cross-ventilation is available or not, and the risk category for the site location.
Two routes to compliance
They have stuck with the consultation proposal to have two routes to compliance:
- a simplified method based on checking glazing areas and window opening areas against fixed limits based on the unit and room floor areas
- a dynamic thermal modelling method following CIBSE TM59 with some minor changes
On first reading of the AD it makes a lot of sense, but the devil is definitely in the detail. My primary concern is that the ‘simplified method’ is not at all simple to apply or meet in practice; it requires a lot of detailed calculation, careful assessment and very generous window openings.
Is mechanical cooling allowed?
The consultation proposed a ban on mechanical cooling, but this has been rolled back to an ‘only when necessary’ statement which I am concerned is woolly and could be abused:
The building should be constructed to meet requirement O1 using passive means as far as reasonably practicable. It should be demonstrated to the building control body that all practicable passive means of limiting unwanted solar gains and removing excess heat have been used first before adopting mechanical cooling. Any mechanical cooling (air-conditioning) is expected to be used only where requirement O1 cannot be met using openings.
Approved Document O1
This statement doesn’t make it clear whether failing the simplified method criteria for removing excess heat is sufficient qualification for providing mechanical cooling (in which case this could apply to A LOT of homes) or if dynamic modelling is needed to demonstrate this.
Noise or air quality concerns are often valid reasons for not relying on window opening, but at what point do these prevent passive means being “reasonably practicable”?
The Simplified method
Information required
In order to complete the analysis the following information is needed about every individual window in each unit:
- Room it is located in
- Floor area of the room (m²)
- Floor area of the whole unit (GIA) (m²)
- Glazing area (m²)
- Height of the opening section (m)
- Width of the opening section (m)
- Opening type (top hung, side hung, sash etc)
- Opening angle (°) or opening extent/restrictor length (m)
- Orientation of the window (N, S, E or W or ° from North)
- Whether it has shading provision
From this information you then need to evaluate:
- Does the unit meet the criteria for cross-ventilation
- Does the site location fall into any of the postcodes specified as ‘high risk’ locations – largely greater London and central Manchester
- Which façade of the unit has the largest total area (m²) of glazing and which direction does this face?
- Which room within the unit has the largest total area of glazing (m²)
- Are any dual activity rooms (eg kitchen/living rooms) deeper than 4.5m, if so they need to have their floor area amended to be capped at a depth of 4.5m
Criteria
There are two key checks that the simplified method performs:
- Limiting solar gains
- Removing excess heat
These are chosen on the principle that overheating is exacerbated primarily by excess solar gains AND insufficient ventilation provision to purge this heat.
The targets for these checks are based on your answers to the questions on cross-ventilation, location risk and most highly glazed façade orientation.
Limiting solar gains
The criteria for units with cross-ventilation are set out in table 1.1 as shown below.
There are two requirements
- That the total area of glazing within the unit does not exceed a limit based on the floor area and orientation of the most glazed façade
- That the total area of glazing in the most glazed room (by m²) does not exceed a limit based on the floor area of that room

Note that the max areas of glazing permitted for units with the largest area of glazing facing West have lower targets (more onerous) for locations with moderate risk than with high risk. I queried this with the Department for Levelling Up, Housing and Communities and received the following response:
“The higher risk areas have additional requirements for shading, therefore they can have a slightly larger glazing area.”
Removing Excess Heat
The second check within the simplified method is one assessing the potential for ventilation using openable windows to purge excess heat gains.

Note also that in high risk locations the target is to achieve at least 95% of the glazing area – this is the glazing area not the window areas (which include frames) but given that there may be some fixed glazing including within or above front doors for example, this is a very onerous target.
In addition bedrooms have an extra requirement that the free area from the windows in each bedroom must meet a target based on the room floor area.
Note that the minimum target (based on floor area) for the free area is higher for locations with moderate risk (9%/12%) than they are for high risk locations (6%/10%).
When I queried this with the Department for Levelling Up, Housing and Communities I got the same response as for the similar question on glazing areas:
“The higher risk areas have additional requirements for shading, therefore they can have a slightly smaller areas.”
This does not make sense to me as the target based on glazing area is lower (55%) for moderate risk locations than in high risk (70%). I can understand shading impacting on the limiting solar gains check, but much less so on the ventilation check.
It is not clear whether back doors can be included in the free area calculation. The dynamic modelling requirements state that an entrance door should be included and “shut all the time”, but there may be an argument to include back doors on to secure gardens, which could provide a useful boost to the total free area calculation.
Confusing terminology
There is confusion around the terminology used in this section. The text in paragraph 1.10 and table 1.3 refers to achieving minimum free areas, whilst Appendix D that should be referred to for calculating these areas uses the term equivalent area.
Appendix D gives tables listing the equivalent areas to use based on a range of opening heights and widths for opening angles of 10°, 20°, 30°, 40°, 50°, 60°, 70°, 80° and 90°. It also gives the option to calculate the equivalent areas using the Classcool spreadsheet downloadable from the government website.
In addition the guidance defines ‘free area’ as “The geometric open area of a ventilation opening.”, but the Classcool spreadsheet appears to use a different definition as it calculates the whole window area (height x width) in this field.
Note that the Appendix D tables and Classcool use side-hung and top-hung examples respectively which adds to the confusion.

Feedback from the Department for Levelling Up, Housing and Communities suggests that it is the ‘equivalent areas’ that should be evaluated against the targets and that they will be clarifying the text:
“Thank you for raising this confusion between ‘free area’ and ‘equivalent area’. We have understood that the relationship between these two terms is not clearly defined and we are amending the Approved Document to account for this. The targets in the tables that must be met are described as free area, however to use a more realistic value for the opening’s area and amount of ventilation it can provide we expect the equivalent area to be calculated and meet, or exceed, the free area value. To calculate the total equivalent area the classcool calculator can be used. Otherwise the values in the tables in appendix D can be used.“
To clarify – my understanding is that you must calculate and meet the targets based on ‘equivalent area’.
The Dynamic Thermal Modelling method
The new AD provides an alternative method of compliance using CIBSE TM59 and dynamic thermal modelling software. It tweaks the modelling protocol in some small ways:
a. When a room is occupied during the day (8am to 11pm), openings should be modelled to do all of the following.
i. Start to open when the internal temperature exceeds 22°C.
ii. Be fully open when the internal temperature exceeds 26°C.
iii. Start to close when the internal temperature falls below 26°C.
iv. Be fully closed when the internal temperature falls below 22°C.
b. At night (11pm to 8am), openings should be modelled as fully open if both of the following apply.
i. The opening is on the first floor or above and not easily accessible.
ii. The internal temperature exceeds 23°C at 11pm.
The first of these is anticipated to increase the overheating hours predicted as ‘original’ TM59 assumes windows will be fully open above 22°C, whilst this change will mean windows are only partly open between 22°C and 26°C. I am not clear what the rationale for this change is as I am not convinced humans will open windows on such a slowly incremental basis.
The second (b) is technically difficult to model at present although there is a time-consuming work around. The software developers are working on updates to their tools to make this option easier to implement but we don’t know when these will be available.
No blinds!
Further conditions to the TM59 models include not allowing the shading effects of blinds/curtains, or trees/foliage to be taken account of in order to achieve a pass. This could make it much more challenging to demonstrate passes for many schemes, especially in London.
Sample size
Lastly, I asked the Department for Levelling Up, Housing and Communities whether the AD requires every single unit to be tested against TM59 or if it is still acceptable to take a representative sample of units on larger schemes, and this was their response:
The dynamic thermal modelling should satisfy the designer and demonstrate to building control that the unit in question passes the test. Building Control will be able to advise on a case-by-case basis.
TM59 states this, which still sounds like reasonable advice:

Does it work?
The ‘simplified’ method is not so simple to apply in practice, but does offer an alternative to dynamic thermal modelling which requires a modelling expert with suitable software, but how do the results from these two methods compare?
I have not had the opportunity to test both on many projects yet, but my first impression is that the simplified method is going to be very hard to comply with – mostly due to the ventilation area targets as these come close to requiring all glazing to be fully openable – especially if you are in a high risk location and have a glazed front door! This will also be challenging if you need to install restrictors on window openings for any reason.
The changes to the TM59 methodology make it hard to do direct comparisons between the simplified and modelling routes without a lot of work and using the slow workaround for modelling night time window opening, so it might be a while before we get enough data to be confident of any correlation.
I have seen results for units using ‘original’ CIBSE TM59 that show very little overheating risk (outside London), but that fall a long way short of meeting the simplified method in any orientation. This concerns me and I would like to hear from others with experience of applying the simplified method on whether they found it straightforward to pass for low risk dwellings.
There are also questions being raised about the design implications of the new advice around security and protection from falling (p12-13), and I will leave the acousticians to debate the guidance on noise.
In summary
- The simplified method is time consuming and not simple to apply
- It looks to me quite difficult to pass, especially (weirdly) in lower risk locations
- The tweaks to TM59 are a bit annoying as it’s not clear why they have been introduced, and could make reporting harder – i.e. which version of TM59 has been followed, ‘original’ or ‘AD O’? If the changes prove effective it’s possible that they could be introduced into an updated version of CIBSE TM59 bringing the two in-line.
- Initial (early) research suggests that the results from the simplified and dynamic modelling methods do not correlate very well which would be disappointing and challenging for designers
- I await with interest to see what other people report when they have tried it for themselves
These are our first impressions, and our views may change as we use the guidance more regularly. We would be very interested to other peoples experience and opinions. You can get in touch with us via email: susie@inklingllp.com or on Twitter: @InklingLLP
See also this post added in March 2022 with further thoughts: https://inklingllp.com/2022/03/29/part-o-part-2/
I’m adding links below to some useful responses:
Completely agree with you about the window area descriptions. I have been arguing for a sinlge definition for window area for a years with @CIBSE_NatVent and @DrSDFitzgerald here: https://t.co/TGzrpqRph7
— Benjamin Jones (@BenJonesIEQ) February 16, 2022
and here: https://t.co/NBKBiYpe40
Having spent several days trying to understand #PartO, I think it’s almost unintelligible and virtually unusable. The “simplified method” is a case study in how not to write building regs. Suspect this will become a big story as its implementation arrives in June.
— Mark Brinkley (@slopingsite) February 16, 2022
This is the first in our blog series on Part O:
 Posted by Susie Diamond
Posted by Susie Diamond- Posted in Overheating, Publications, Research, Susie Diamond
 Feb, 15, 2022
Feb, 15, 2022 Comments Off on New Building Regulation: Part O – the Inkling appraisal
Comments Off on New Building Regulation: Part O – the Inkling appraisal

 Susie: 07972 263 676
Susie: 07972 263 676

 Join Us On In.com
Join Us On In.com
