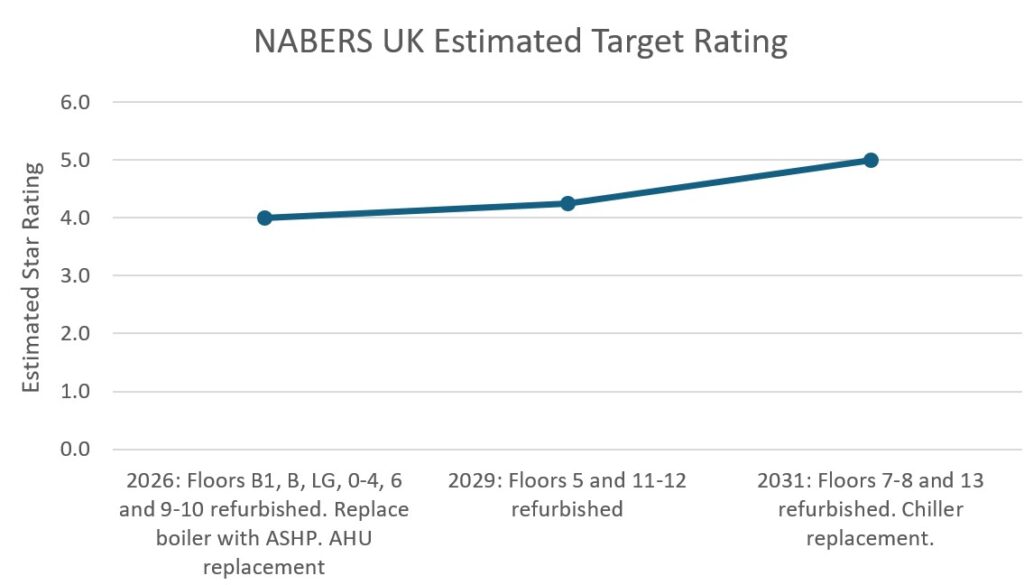NABERS UK for stepped office refurbishments
It is common for major office refurbishments to be coordinated with the expiry of tenant leases. In this case, the floors of the building with remaining tenants will not be refurbished, while central plant and equipment on the un-tenanted floors is replaced. It is possible, and encouraged, for NABERS UK to be used for such stepped refurbs, but this needs to be considered carefully.
I would strongly recommend that any speculative office should use the base building rating scope (as opposed to the NABERS UK ‘Whole Building’ or ‘Tenancy’ rating scopes), and it should be noted that any non-refurbished areas of the building cannot be excluded from the rating.
The importance of submetering
A key issue is whether the submetering of existing ‘untouched’ tenant floors is adequate to carry out the NABERS UK assessment. If there is not sufficient submetering of all the energy uses which need to be included, the building may, in practice, be unrateable. For example, if existing tenant floor fan coil motors, on floor AHUs or in-duct heating are on the existing tenants’ boards and not separately submetered, the building will be unrateable unless suitable submetering can be added as part of the refurbishment. This upgrade may not be possible for occupied tenant floors.
Create a NABERS Plan
If adequate submetering exists for existing floors – as well as for refurbished floors – the building will be able to have a NABERS base building rating. This rating will be downgraded by the non-refurbished areas, which are likely to have less efficient systems compared to the refurbished areas.
A NABERS Plan should be drawn up alongside the Retrofit Plan. This would typically consist of detailed building simulation modelling to represent each refurbishment stage and will clearly demonstrate the stepped progress of the rating at each stage as the Retrofit Plan progresses. The same simulation models and report can also be used to assess the potential for alignment with the UK Net Zero Carbon Buildings Standard, bearing in mind that some conventions differ between the two approaches.

Fig 1. Example trajectory of base building NABERS rating
When estimating the building NABERS rating, the actual historic submetered energy usage for lighting and power, and actual occupied hours of use should be used for any occupied tenant floors to reduce uncertainties in the estimate. Also, for any elements not being upgraded, such as lifts or escalators, metered energy data should be used.
Get started early
The detailed simulation modelling could be carried out before signing up for NABERS Design for Performance (DfP) and used to inform the client what might be achievable at each stage. An early-stage Independent Design Review (IDR) carried out by a NABERS Independent Design Review Panel member is recommended for this exercise to identify possible risks to achieving the rating at each stage. The client can then make an informed decision about when to sign a Design for Performance Agreement, registering the building for NABERS DfP.
Timing of the registration is an important consideration because a formal IDR will need to be carried out, based on Stage 4 information, and submitted to the scheme administrator, before the building can be marketed as having a particular Design Reviewed Target Rating, in line with the brand guidelines. This formal IDR will be a more straightforward process if an early-stage review has been undertaken during the development of the NABERS plan.
 Posted by Claire Das Bhaumik
Posted by Claire Das Bhaumik- Posted in Claire Das Bhaumik, NABERS
 Jan, 09, 2025
Jan, 09, 2025 Comments Off on NABERS UK for stepped office refurbishments
Comments Off on NABERS UK for stepped office refurbishments

 Susie: 07972 263 676
Susie: 07972 263 676
 Join Us On In.com
Join Us On In.com

