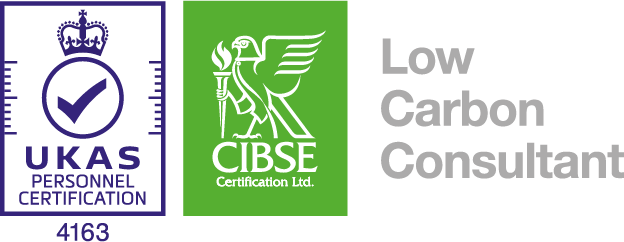UK Net Zero Carbon Building Standard Pilot
The much anticipated Pilot Version of the UK Net Zero Carbon Building Standard was published on 24th September 2024. The Standard and associated documents can be downloaded here.
This document has been long in the making and has been developed thanks to a vast collaboration between a wide range of stakeholders in the UK built environment industry. We would like to congratulate all those involved for bringing such an important piece of work to fruition.
Inkling have reviewed the Pilot Version of the standard and also attended the launch webinar on 31st October to help us formulate our feedback as part of the ongoing engagement process. It is intended that Version 1 of the standard will be ready for launch at the end of 2025 following a period of feedback and pilot testing.
In short: ‘The Standard Pilot Version contains the technical details on how a building should meet the Standard, including what limits and targets it needs to meet, the technical evidence needed to demonstrate this and how it should be reported. In the future, projects will be able to verify that a project conforms to the Standard.’.
In essence, the standard is a ‘rule book’ that sets out mandatory requirements for net zero carbon aligned buildings that could – if the rest of the UK building stock were to collectively implement compatible interventions – enable the UK real estate sector to stay true to the built environment’s share of our national carbon and energy budgets. It’s therefore important to highlight that the standard aims to produce net zero aligned buildings, as opposed to pure net zero buildings. The intention is that this route allows buildings to remain within a 1.5℃ carbon budget for the sector. Offsets may be used to complement, but not replace, the mandatory elements of the Standard.
The Standard defines UK net zero carbon aligned buildings in order to:
- Reduce spurious claims around net zero
- Accelerate design, construction and use of net zero carbon aligned buildings
- Allow individual buildings to align with a 1.5℃ carbon budget
Conformity with the Standard can only be assessed and verified for buildings which have been in-use for 12 months with suitable data available for this period. The standard does not currently offer any ‘interim’ verification, such as stating at the design stage that a building is targeting net zero aligned status. Any claims of NZCBS alignment must be backed up by measured data. It will be interesting to see if there is scope for language at procurement and design stage, such as the formal performance commitment at design stage used by NABERS.
Pass/fail metrics or requirements are included, both absolute and numerical, as well as reporting metrics.
Limits and target values for some pass/fail metrics become stricter over time as we near 2050. The included pass/fail metrics are:
- Embodied up-front carbon limit (life-cycle embodied carbon is a reporting metric only)
- Operational energy limit, which is measured in terms of EUI (Energy Use Intensity (kWhe/m²/yr)) – annual carbon emissions are a reporting metric only. Energy consumption targets are not corrected for weather/hours of usage, unlike the targets for DECs or NABERS UK, therefore buildings with longer hours of use or in areas with colder weather may be penalised. The NZCBS EUI definition excludes the benefit of any renewable energy generated and either used on site or exported.
- Fossil fuel free (exemptions for some systems such as life safety generation)
- District heating and cooling networks: Carbon content limit for heat/coolth supplied, if present
- Annual carbon impact limit of refrigerant gases and GWP limit of refrigerants. This allows the use of lower Global Warming potential refrigerants such as R32, R1234ze and CO2/R744, but excludes the use of R410A and R134a.
- Annual and peak space heating and cooling delivered to the building – we have interpreted ‘delivered’ to mean heating and cooling demand and suggested clarifications to better define this
- On-site renewable generation target
The Standard will evolve over time to include other requirements which may include life cycle embodied carbon limits, space heating and/or cooling limits across further sectors and building types and electricity demand management limits. It will also be updated in line with future carbon budgets.
On-site renewable electricity generation is a pass/fail metric and includes energy generation from photovoltaics, on-site wind turbines and on-site hydroelectric turbines per m2 building footprint area. Targets depend on the building location and type:
- Scotland
- Single Family Homes, single-storey Storage and Distribution: min 60 kWh/m2
- all other building types: minimum 30 kWh/m2
- Other areas (not Scotland or South England)
- Single Family Homes, single-storey Storage and Distribution: min 65 kWh/m2
- all other building types: minimum 40 kWh/m2
- South England (see p102 for included counties)
- Single Family Homes, single-storey Storage and Distribution: min 75 kWh/m2
- all other building types: minimum 45 kWh/m2
The above limits and targets therefore form the backbone of the standard. The exact requirements in some cases will depend on whether the building is new, existing or being refurbished, as well as what building sector it belongs to. Detailed requirements are given in the standard.
The next step for the standard is the pilot testing period, during which as many stakeholders as possible are encouraged to provide feedback and offer up pilot projects for testing. Full details can be found here. Get involved if you can!
 Posted by Claire Das Bhaumik
Posted by Claire Das Bhaumik- Posted in Net zero, Publications
 Nov, 08, 2024
Nov, 08, 2024 Comments Off on UK Net Zero Carbon Building Standard Pilot
Comments Off on UK Net Zero Carbon Building Standard Pilot

 Susie: 07972 263 676
Susie: 07972 263 676
 Join Us On In.com
Join Us On In.com

